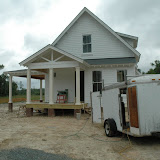 |
| From Hillsborough_May24 |
I love the horizontal panel doors- glad we were able to make those happen.
 |
| From Hillsborough_May24 |
The bunk room is turning out really neat-
 |
| From Hillsborough_May24 |
One big problem. The porch looks terrible. I can hardly look at it.
 |
| From Hillsborough_May24 |
One problem- I asked for 8" columns, thinking they would look nice and beefy. They look ridiculous. They're way too big for the not so big house we were hoping for. Also, they didn't account for the big size of the columns when they framed out the porch and hang out over the porch. They were going to try and frame out the top of the porch to make it fit, but it's just not going to work. I had to go over there with Lou, the foreman, and promise him I'd buy him and his crew some beer.
So hopefully, we'll get a better looking, more appropriately sized porch in the next few days. In the meanwhile, here's where the house if for now:
 |
| Hillsborough_May24 |
